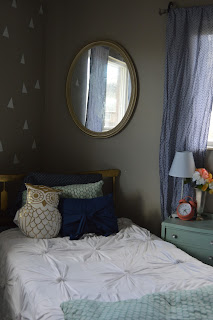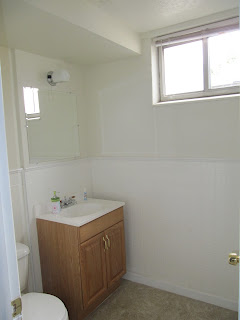Living Room:
Before..
And the after...Originally we were going to refinish the original hardwood floor underneath the carpet but we came across this laminate flooring that I loved the color of and it was on clearance!..One of the main things I loved about this house besides the layout and the amount of space and storage, were this huge 12 ft long wall full of window!
I was so lucky in finding this awesome player piano for FREE on KSL... I was super excited to have actually been fast enough to snag it up. After 2 coats of Anne Sloan Chalk Paint it was even better.
These chairs were a DI find. You know that really pretty out dated red tweed like fabric...I did my own version of reupholstering without taking the chairs completely apart and they are holding up decently well...for now..I would love to eventually get really nice, none DIY chairs.
Kitchen
The Before...
The previous owners had updated the cabinets to brand new ones from Ikea..and updated the counter tops as well...What I didn't get a picture of was at the end of the counter on the right it continued all the way into the dining area and ended at the wall.. It was a waste of counter and took up to much space in the dining area in my opinion, so the first week in this house we cut it off where the cupboards ended and I have not regretted it once!
After
We painted the cabinets to brighten up the room and removed the blinds. The bottom half of the cupboards are a mix of the left over Anne Sloan paint and our wall color (Perfect Taupe by Behr) I didnt want the cabinets to be the same shade as the piano in the next room. The top half we painted our trim color (White Truffle by Behr).
We also removed the beautiful florescent lights on the ceiling and found 2 matching chandeliers at the Restore and spray painted and removed the glass lamp shades to update them a little bit. And 6 months later we added the backsplash we found at Costco for a stinkin good deal. And instead of tiling in here like our original plan, we tore out the linoleum and continued the laminate in here so the rooms flowed together and made them seem a little more open.
Hallway And Bathroom
Before
After
There is still some things I would like to do in the bathroom and hallway, but same goes for every room really. We added peel and stick tile over the linoleum and grouted it. I LOVE this stuff.. I would have loved to have tiled but for this not being our forever house I wanted to update it without going overboard. We bought a bigger vanity off of KSL to fill in a 5 inch gap that was left between the original vanity and the wall ( I dont have a picture of this, but things constantly fell down and it was obnoxious!). The toilet paper holder was on the opposite wall of the toilet so we removed that and put up beadboard and new trim and towel hooks to cover the hole and to make better use of this blank wall. The hallway just got a half strength paint so it wouldnt look too dark being as narrow as it is and laminate flooring. Eventually we will add new trim and an updated light fixture.
Addilyns Room
This is the only before picture I have. Jeff couldnt take any more pictures of this room because there were too much BYU signs every where:)
After
Still have no idea what to do with this corner...so it will just stay empty.


















































